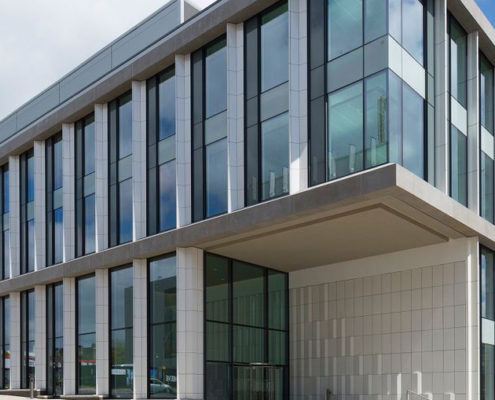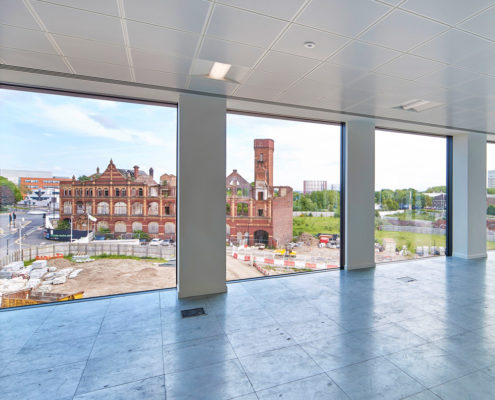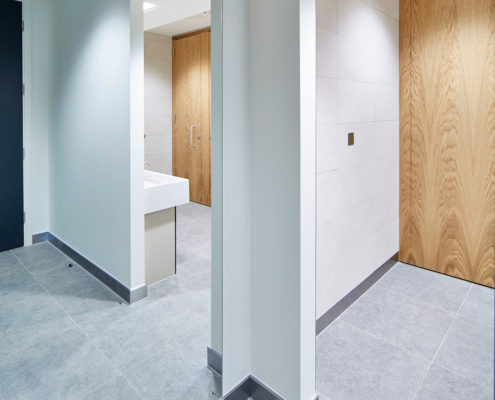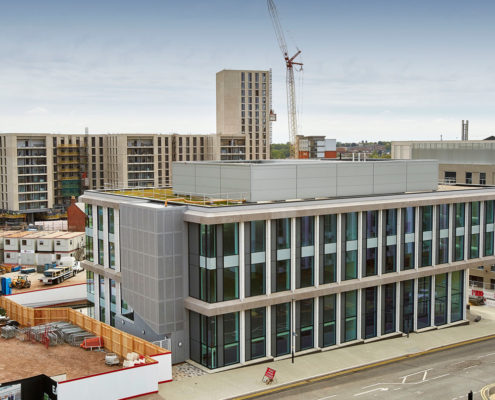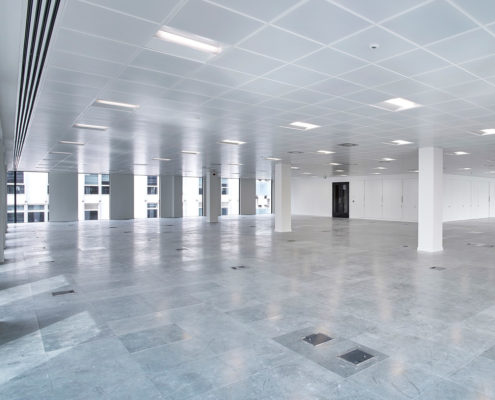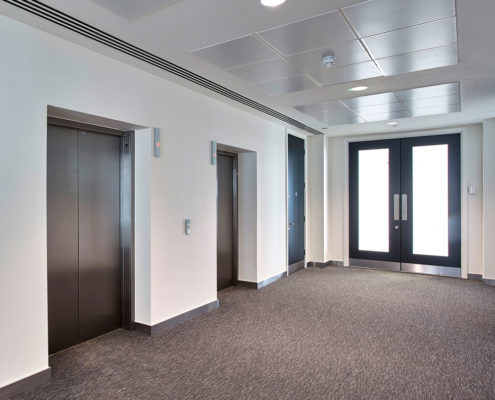Client: Kier Construction
Project: Joseph Priestly Building
Location: Birmingham
Value: £450,000.00
Sector: Commercial
6 Cardigan Street, formally now known as The Joseph Priestly Building was a 45,000 sq ft Grade A office development, part of the first phase of Birmingham’s vibrant new regeneration project.
Eastside Locks will create a thriving new quarter in the heart of the city conveniently situated next to the planned high speed HS2 station.
Consisting of a single office building arranged over basement, ground plus three upper floors, DP Interiors provided the full internal dry lining and suspended ceiling works, whilst also providing rigid insulation to the basement soffit. The metal suspended ceilings works were carefully designed with a perimeter MF margin incorporating ventilation grills to ensure a full tile ceiling with no cuts was achieved.
External rendering work was also completed to the underside of the double height entrance lobby which sits beneath the cantilevered second and third floors, over-sailing the pavement to provide a dramatic sense of arrival.
Now home to around 400 of Birmingham City University’s support services staff, DP Interiors are pleased to have completed on time, to budget and to an exceptional high standard, shown through the building receiving ‘Project Of The Year’ for the Built Environment Hub Constructing Excellence Awards – West Midlands 2017.

